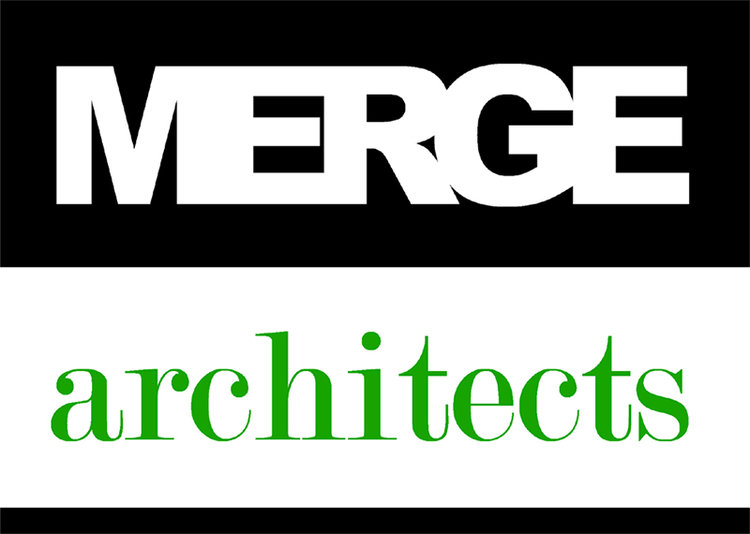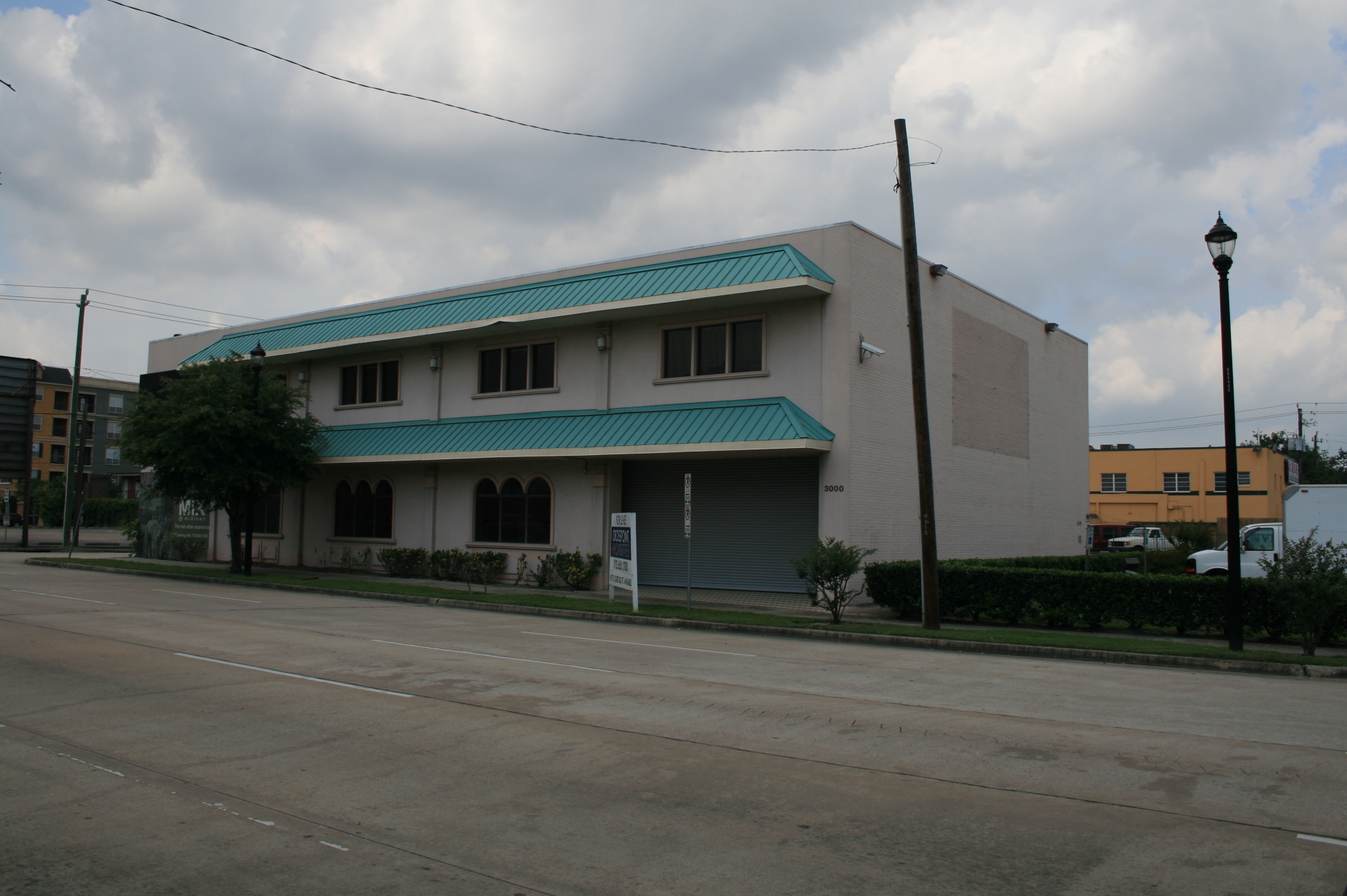ADCETERA
In January of 2010, Adcetera was enjoying the relative comfort of looking forward to a somewhat easy purchase, renovation and end-of-July move into a building that they had located and put under contract. Murphy’s Law went into effect, the building was pulled from the market, their contract which was initially accepted, was rejected and suddenly Adcetera found themselves behind the proverbial 8-ball and the mad scramble began. Finally in April, 2010, a building of suitable size; constructed in 1947 as an office building and most recently owned by High Fashion Home as a retail store, and wrought with problems was decided on and we were brought in to manufacture a miracle.
Adcetera still faced a hard contract termination date of July 31st of the same year and we began in earnest to re-program their needs, identify building deficiencies and work with the contractor to start construction 6 weeks prior to construction documents were issued and 10 weeks prior to obtaining the primary permit for construction. Messick and his 5-person team on this project determined quickly that a two-phased approach was critical to get the client into the space and get out of their lease space without the client having to pay huge monthly rent escalations beyond the lease termination date to remain in their space in AIG tower. Phase 1 was to renovate the two upper floors of the three story structure (full basement level being a full floor) and move personnel from their leased space into their new facility on the lease termination date. Phase 2 was to complete the lower basement level last which wasn’t designed to sit any staff as it was designed for various functions such as group gatherings, photo and movie shoots, storage and supplies.
Working with a dedicated team from Adcetera, we designed all of the spaces with openness, excessive natural day-lighting as allowable, and free-flowing work space and functional niches… in turn creating an ultimate efficient workspace.. The challenges that were overcome within the time frame included asbestos and lead paint abatement, complete removal of existing electrical, mechanical and plumbing system and the complete replacement and change of how all of the systems functioned and were arranged within the space. Additionally, emergency egress was void in the building from day one and so life safety issues were designed into and implemented to create as safe a structure as possible and that met the current codes. The original entrance was not workable for multiple insurmountable reasons, so we redesigned the overall layout and flow of the building to create a new secure point of entry for employees and visitors. As much as the original structure of cast-in-place concrete was left exposed or painted which provided a wonderful contrast with the new, finely finished drywall and millwork of the new build-out.
Additionally, through our investigations of the structure during select demolition efforts, we were able to determine that the building was actually designed as a very modern building and with the support and encouragement from Adcetera, we were able to remove all of the additions and false roofs that had been added over time and restore the building back to the modern building it was intended. Of course at the same time, it was modernized and brought up to current codes. The parking lot was reworked, secure access and controls were designed and we were able to create a small but effective covered outside space for employees to use within the new landscaping solutions we designed into the project. The space is highly successful and enhances the client’s creative process and work flow and also creates the impression of Adcetera that they want to be felt by their clientele













