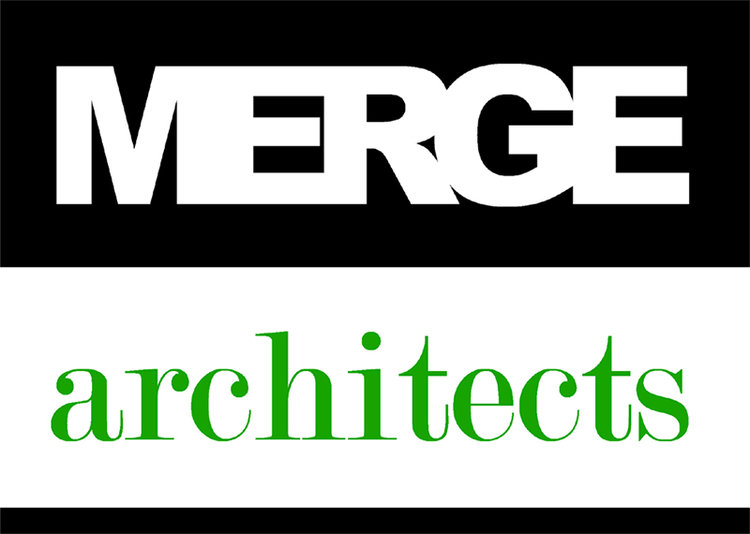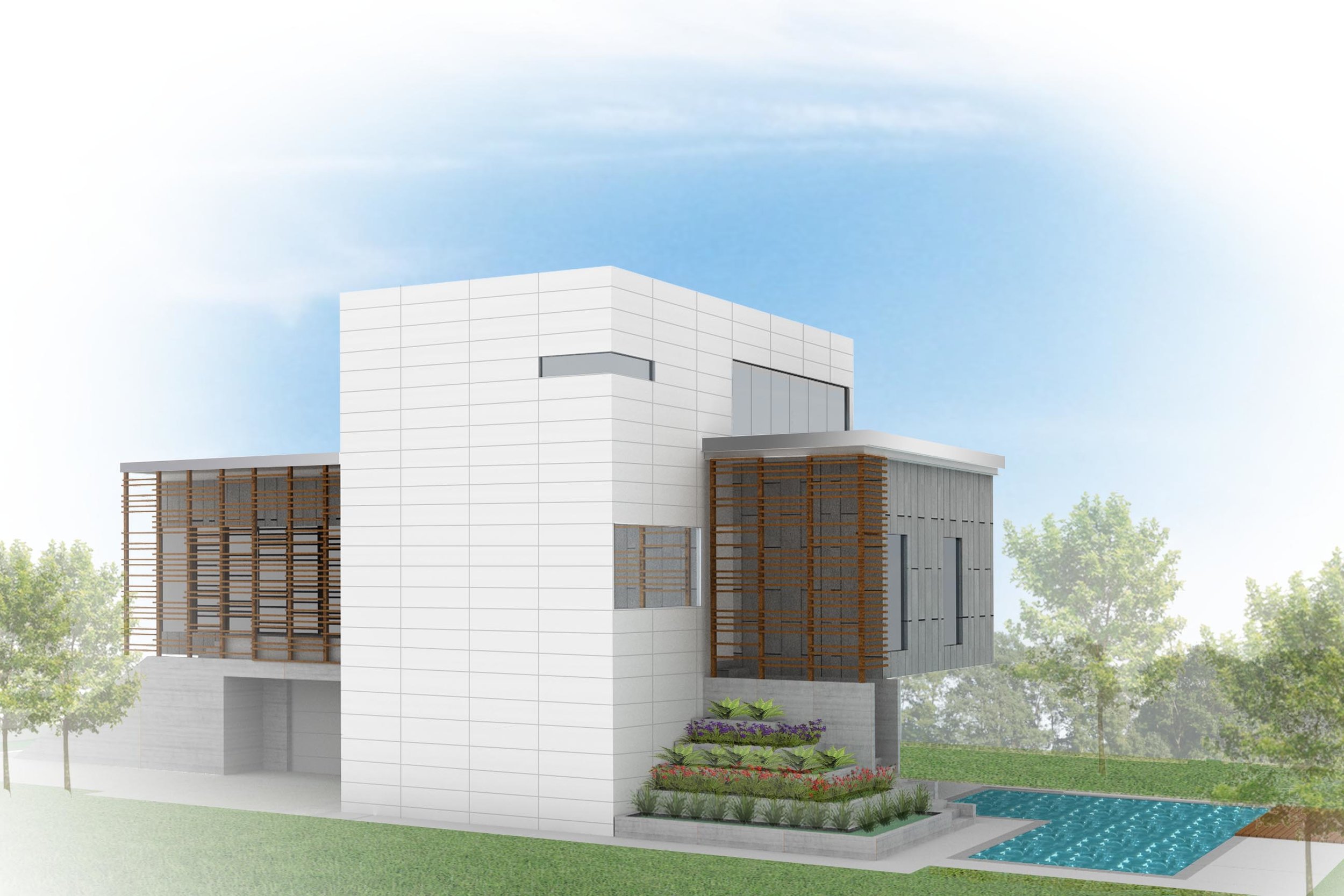HOUSTON MUSEUM DISTRICT MODERN
This 4,400 square foot private residence is focused on internal organization of space and circulation as a result of the small lot and building setbacks. The landscape terrace and flanking stair leads guests from the street parking to the main floor of the house and then on the backside, the terraced landscaping and stairway lead the family and guests down to the pool side. This house features a board-formed cast-in-place concrete ground level structure, a structural steel frame for the second floor enabling the house to be cantilevered both to the front and to the back to maximize useable floor space and to provide shaded areas for west-facing windows on the front and a covered patio on the back. The second floor is almost entirely clad in press-loc corten steel siding and the 3-story vertical white form is clad in 24"x48" porcelain tile.
Construction to begin late 2018




