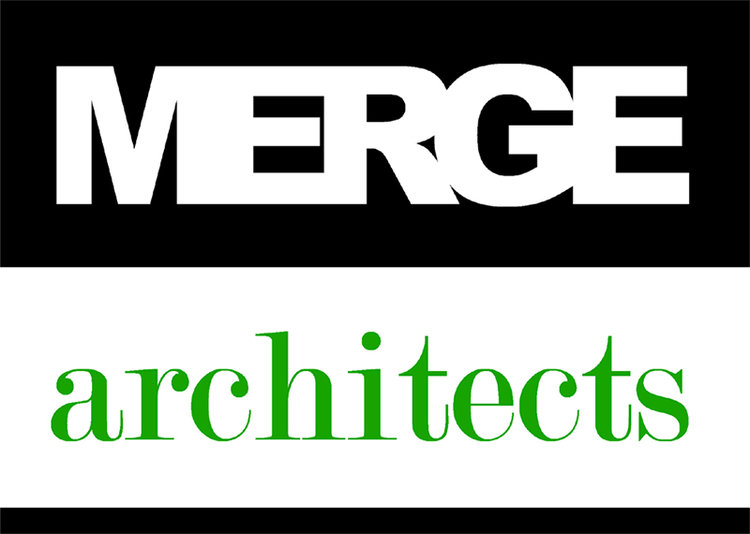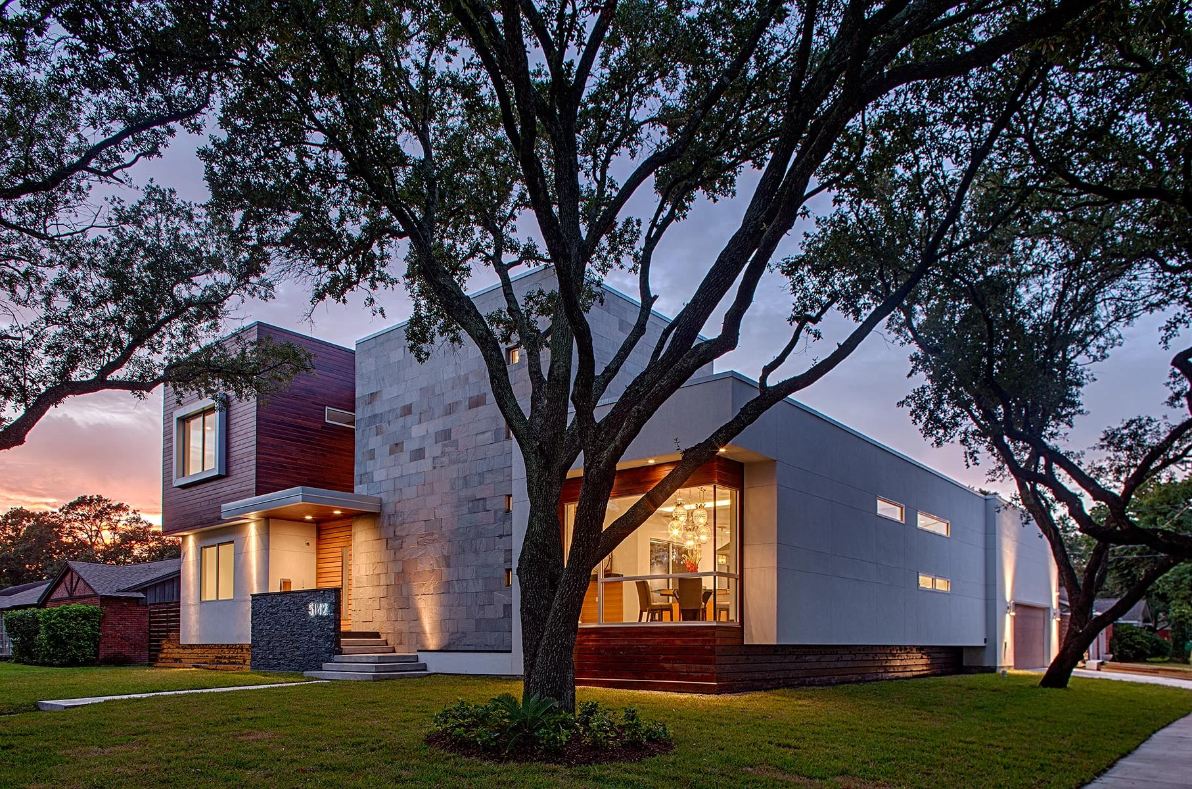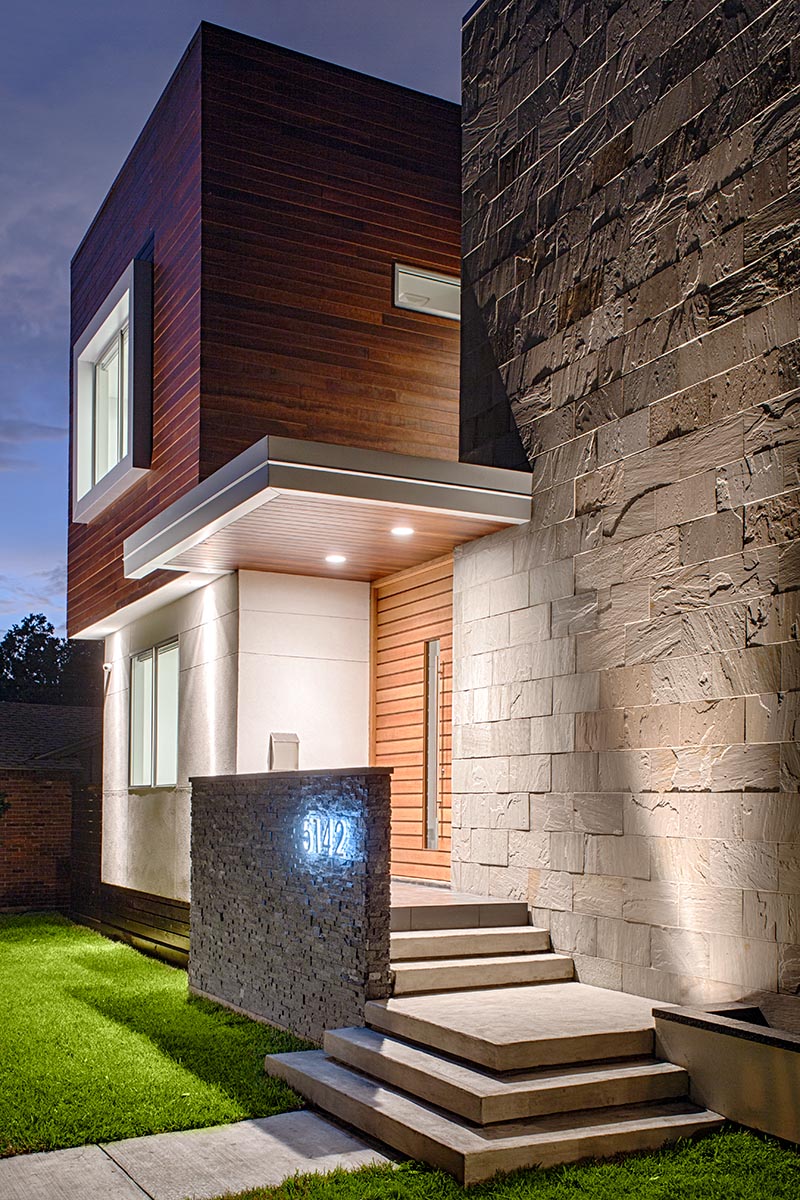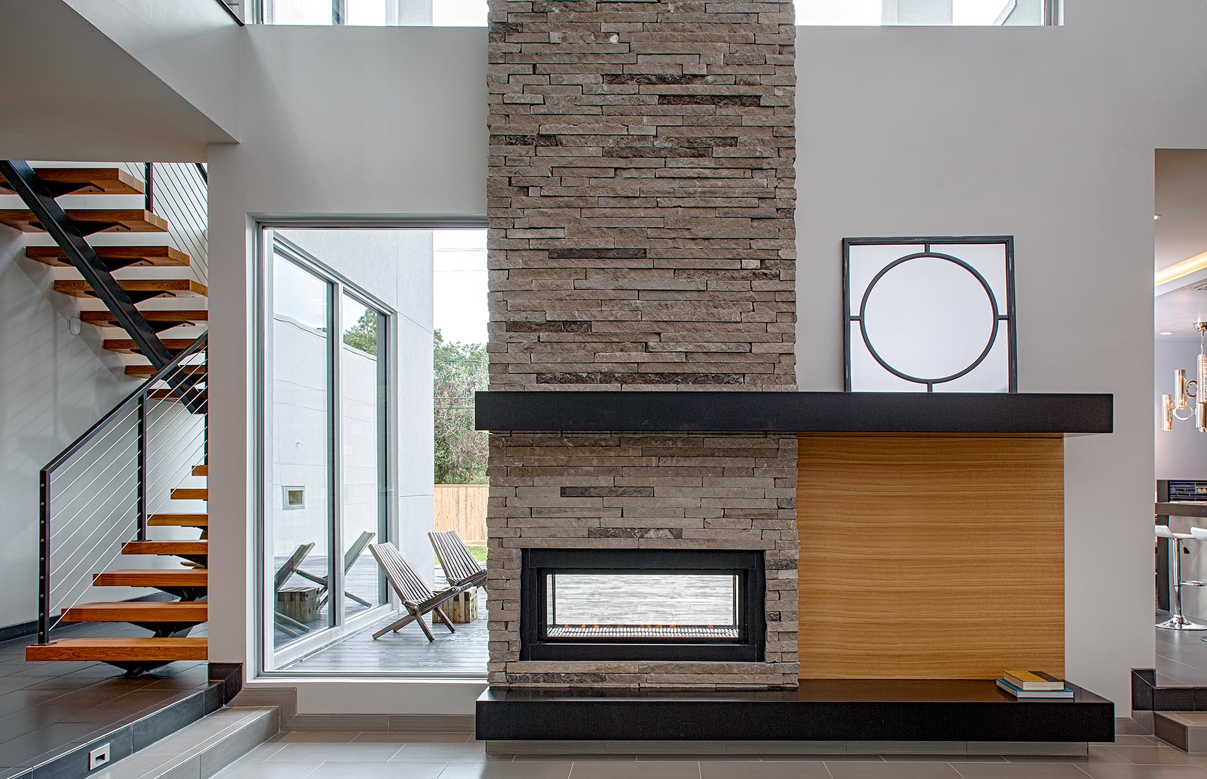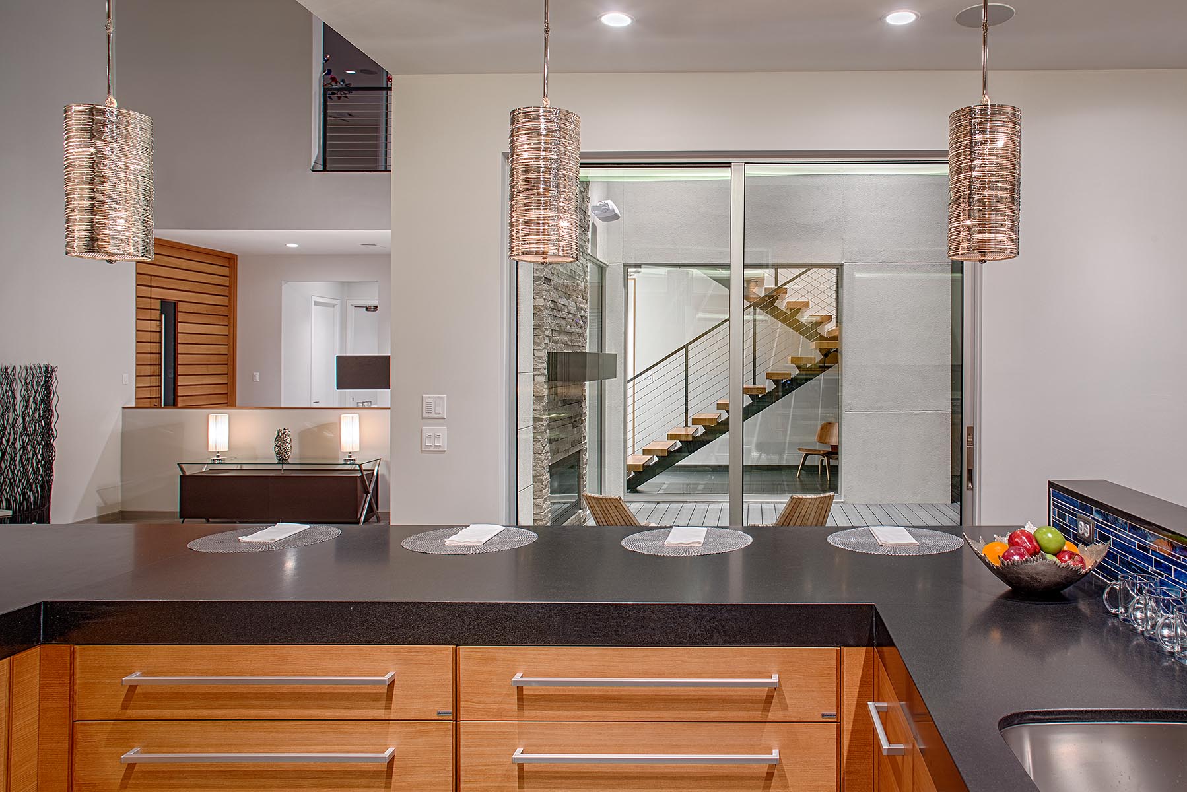MEYERLAND HOUSE
This modern home represents the aspirations of the client, a family of three to have a modern residence where they can enjoy the comfort of their modern lifestyle and entertain their friends and family in a dwelling that is simultaneously livable and expressive. The challenges that confronted this project were numerous and the design is a testimony to collaboration, patience and faith that anything is possible when you employ the idea of “what if…” The two largest challenges that were overcome were the fact that being a corner lot, we had two major setbacks that minimized the useable size of the property and the fact that this lot is located in a flood plain. The first hurdle was overcome by taking several programmatic requirements vertical ultimately ending up with a house that is part one-story and part two-story where each wing of the house is volumetrically linked by the two-story height great room. This room is the central pivot from which each wing of the house stems. All common areas of the house open up to this room on all levels including the large covered back patio. The second obstacle was how to design a house that did not negatively impact the flood zone. The solution was to raise the house up on concrete piers and install an open skirt around the perimeter of stained cedar that would allow flood waters to be able to flow through but keep the underside of the house clear of debris and critters. The only portion of the house that is on a conventional concrete slab is the two car and motorcycle garage. This solution was an elegant solution that architecturally allowed us to articulate the elevated house from the natural grade. We additionally exceeded the intention of the prescriptive flood plain mitigation and impacted the site and surrounding neighborhood less than the minimum allowable amount of flood water displacement.
Working with the open plan diagram, the spaces within the house flow naturally from one place to the next providing a sense of openness and togetherness that was desired by the client. From the vantage point of the great room, the parents can be aware of where their child and his friends are, where their guests are and what everyone is doing. The second floor is accessed by a free-standing steel and wood stair that is supported only by one diagonal tube steel spine that is anchored minimally at the mid landing and the second floor. The stairwell is surrounded by glass walls that permit continual visual linkage to the rest of the house almost from every vantage point. The house wraps three sides of the property creating a very private courtyard and patio area that provides a comfortable place to enjoy the outdoors and future pool.
The materials of the house are comprised of white stucco, stained cedar tongue-and-groove siding, champagne limestone, split-stone, dark anodized aluminum framed insulated windows, and clear anodized aluminum which wraps the entry canopy and second floor bedroom window. The interiors are designed with minimalist tendencies utilizing unadorned painted drywall; inset flush wood and stone baseboards and custom cabinetry by Foscari Interiors.
